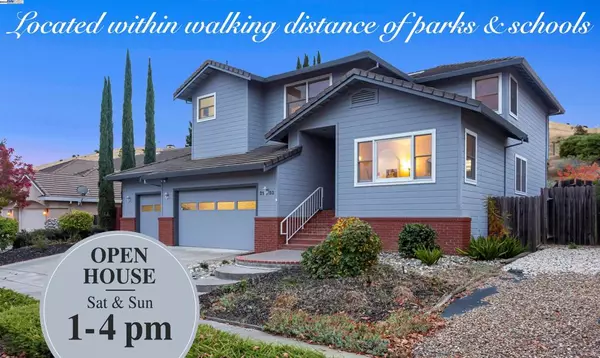For more information regarding the value of a property, please contact us for a free consultation.
2153 Hillridge Dr Fairfield, CA 94534
Want to know what your home might be worth? Contact us for a FREE valuation!

Our team is ready to help you sell your home for the highest possible price ASAP
Key Details
Sold Price $850,000
Property Type Single Family Home
Sub Type Single Family Residence
Listing Status Sold
Purchase Type For Sale
Square Footage 3,283 sqft
Price per Sqft $258
Subdivision Fairfield
MLS Listing ID 41079467
Sold Date 12/13/24
Bedrooms 6
Full Baths 3
HOA Y/N No
Year Built 1992
Lot Size 0.255 Acres
Property Description
Nestled in the desirable Rolling Hills community, this move-in ready single-family home is a true gem! Boasting a rare 6-bedroom, 3-bathroom floor plan with over 3,200 square feet of living space, this home offers ample room for a growing family and serves as an exceptional rental investment opportunity. The open floor plan features beautiful wood flooring throughout, fresh interior paint, and a convenient main-level bedroom suite. The spacious kitchen includes a breakfast nook, perfect for casual dining, while the cozy family room, complete with a fireplace and built-in cabinets, is ideal for relaxing or entertaining. The expansive master bedroom includes a walk-in closet, and the property also features a 3-car garage and an extended driveway with potential RV/boat parking. Additional amenities include central AC/heat and a generously sized lot with no rear neighbors, ensuring privacy and tranquility. Located within walking distance of parks, schools, and scenic walking trails, this home is in a premium neighborhood that offers both convenience and charm. Don’t miss this rare opportunity!
Location
State CA
County Solano
Interior
Heating Forced Air
Cooling Central Air
Flooring Laminate, Tile, Vinyl
Fireplaces Type Family Room
Fireplace Yes
Exterior
Parking Features Garage, Garage Door Opener
Garage Spaces 3.0
Garage Description 3.0
View Y/N Yes
View Hills
Roof Type Tile
Porch Patio
Attached Garage Yes
Total Parking Spaces 3
Private Pool No
Building
Lot Description Street Level
Story Two
Entry Level Two
Sewer Public Sewer
Architectural Style Contemporary
Level or Stories Two
New Construction No
Others
Tax ID 0156252110
Acceptable Financing Cash, Conventional, 1031 Exchange
Listing Terms Cash, Conventional, 1031 Exchange
Financing Conventional
Read Less

Bought with Luis Sanchez • Compass
GET MORE INFORMATION





