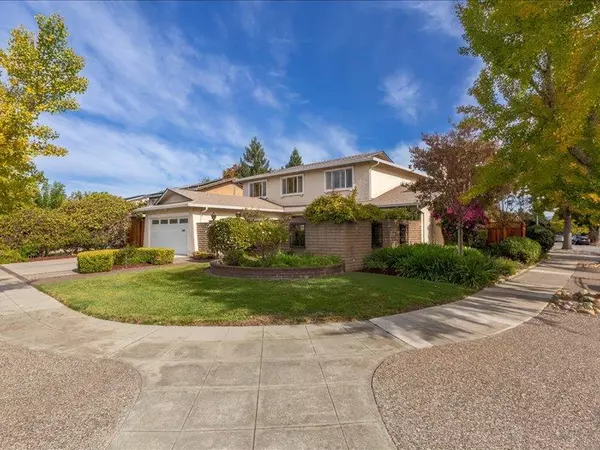For more information regarding the value of a property, please contact us for a free consultation.
548 South Park DR San Jose, CA 95129
Want to know what your home might be worth? Contact us for a FREE valuation!

Our team is ready to help you sell your home for the highest possible price ASAP
Key Details
Sold Price $2,688,000
Property Type Single Family Home
Sub Type Single Family Residence
Listing Status Sold
Purchase Type For Sale
Square Footage 2,239 sqft
Price per Sqft $1,200
MLS Listing ID ML81986027
Sold Date 12/10/24
Bedrooms 5
Full Baths 2
Half Baths 1
HOA Y/N No
Year Built 1965
Lot Size 6,699 Sqft
Property Description
Just imagine living in this spacious 5 bedroom, 2.5 bath home tucked away in a cozy neighborhood on a corner lot! Just imagine living in a neighborhood with highly coveted schools (Cupertino Union School District). Just imagine entertaining family & friends in this well maintained home, 2239+/- square feet of living space home on a 6700+/- square foot lot. Just imagine looking through the expansive windows to the front courtyard or sunlit backyard. So many amenities: new roof, new upgraded electrical panel (to 200 amps), dual pane windows, A/C, hardwood floors throughout, fresh paint, bedroom and half bath on the main floor, new side fences & gate and more. Spacious primary suite and bath, "His & Her" mirrored closets. Three other bedrooms perfect for family & guests. Close proximity to Archbishop Mitty High School, John Mise Park, Lawrence Expressway & HWY 280. Just imagine the opportunity that awaits you!
Location
State CA
County Santa Clara
Area 699 - Not Defined
Zoning R1-8
Interior
Heating Central
Cooling Central Air
Flooring Tile, Wood
Fireplaces Type Living Room
Fireplace Yes
Appliance Double Oven, Dishwasher, Electric Cooktop, Ice Maker, Refrigerator, Vented Exhaust Fan, Dryer, Washer
Laundry In Garage
Exterior
Garage Spaces 2.0
Garage Description 2.0
View Y/N Yes
View Neighborhood
Roof Type Shingle
Porch Deck
Attached Garage Yes
Total Parking Spaces 2
Building
Lot Description Level
Story 2
Foundation Concrete Perimeter
Sewer Public Sewer
Water Public
Architectural Style Contemporary
New Construction No
Schools
Elementary Schools Other
Middle Schools Other
High Schools Cupertino
School District Other
Others
Tax ID 38150020
Financing Conventional
Special Listing Condition Standard
Read Less

Bought with Maggie Guo • Compass




