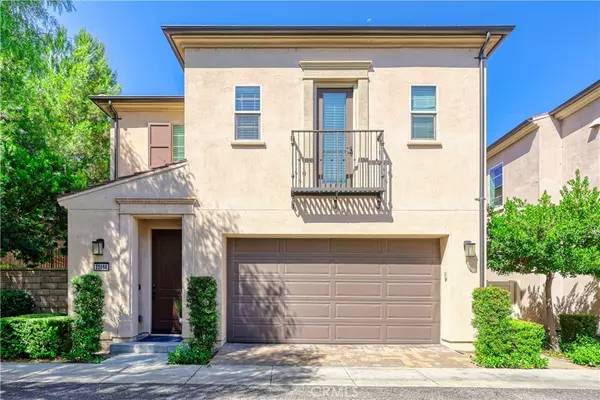For more information regarding the value of a property, please contact us for a free consultation.
22066 Propello DR Saugus, CA 91350
Want to know what your home might be worth? Contact us for a FREE valuation!

Our team is ready to help you sell your home for the highest possible price ASAP
Key Details
Sold Price $695,000
Property Type Townhouse
Sub Type Townhouse
Listing Status Sold
Purchase Type For Sale
Square Footage 1,401 sqft
Price per Sqft $496
Subdivision Sol (Solvm)
MLS Listing ID SR24198049
Sold Date 11/19/24
Bedrooms 2
Full Baths 3
Condo Fees $270
Construction Status Turnkey
HOA Fees $270/mo
HOA Y/N Yes
Year Built 2014
Lot Size 0.910 Acres
Property Description
Welcome to this Exclusive 1,401sq Ft. Saugus Home, Featuring 2 Large Bedrooms, 2.5 Bathrooms, Hardwood floors throughout the whole property, Family Room with a beautiful fireplace adjacent to kitchen for Entertaining: Remolded Kitchen features Beautiful Black Quartz Counter Tops, matching Stove, Microwave and Dishwasher. 2nd Floor includes Huge Master Bedroom with En-Suite, Large Walk-In Closet. 1 additional Bedroom with private bathroom, Large Loft area can be used as a home office or additional seating room. Also enjoy a spacious backyard with plenty of room for those family gatherings! This unit has a 2 car garage attached. Don't Miss out on this Turnkey opportunity... a must see.
Location
State CA
County Los Angeles
Area Vmet - Villa Metro
Zoning SCUR5
Interior
Interior Features Breakfast Bar, Quartz Counters, Recessed Lighting, All Bedrooms Up, Primary Suite
Heating Central
Cooling Central Air
Flooring Laminate
Fireplaces Type Family Room
Fireplace Yes
Appliance Dishwasher, Gas Range, Microwave
Laundry Inside, Stacked, Upper Level
Exterior
Exterior Feature Rain Gutters
Parking Features Garage
Garage Spaces 2.0
Garage Description 2.0
Fence Block
Pool Community, Association
Community Features Curbs, Storm Drain(s), Street Lights, Sidewalks, Gated, Pool
Amenities Available Clubhouse, Fire Pit, Maintenance Grounds, Outdoor Cooking Area, Barbecue, Picnic Area, Playground, Pool, Recreation Room, Spa/Hot Tub
View Y/N No
View None
Porch Brick
Attached Garage Yes
Total Parking Spaces 2
Private Pool No
Building
Lot Description Back Yard
Story 2
Entry Level Two
Sewer Public Sewer
Water Public
Architectural Style Modern
Level or Stories Two
New Construction No
Construction Status Turnkey
Schools
School District William S. Hart Union
Others
HOA Name Villa Metro
Senior Community No
Tax ID 2849027242
Security Features Carbon Monoxide Detector(s),Gated Community,Smoke Detector(s)
Acceptable Financing Cash, Cash to New Loan, Conventional, FHA, VA Loan
Listing Terms Cash, Cash to New Loan, Conventional, FHA, VA Loan
Financing Conventional
Special Listing Condition Standard
Lease Land No
Read Less

Bought with Yvonne Sucich • eXp Realty of California, Inc.




