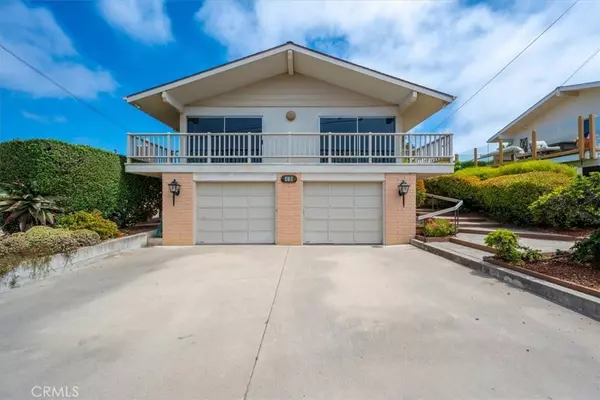For more information regarding the value of a property, please contact us for a free consultation.
478 Piney WAY Morro Bay, CA 93442
Want to know what your home might be worth? Contact us for a FREE valuation!

Our team is ready to help you sell your home for the highest possible price ASAP
Key Details
Sold Price $1,340,000
Property Type Single Family Home
Sub Type Single Family Residence
Listing Status Sold
Purchase Type For Sale
Square Footage 2,224 sqft
Price per Sqft $602
Subdivision Morro Heights (810)
MLS Listing ID SC24155289
Sold Date 11/05/24
Bedrooms 2
Full Baths 2
Construction Status Repairs Cosmetic
HOA Y/N No
Year Built 1973
Lot Size 5,000 Sqft
Property Description
VIEW VIEWS Come make 478 Piney way your Coastal View home and enjoy all the amazing rock and ocean views in the desirable Morro Heights being close to town.
Step up to a spacious open living room full of natural light, high ceilings, distinctive mantle fireplace and capture more views and fresh air from your outside front porch. Home features over 2100 sq ft. upstairs has two bedrooms and an upgraded bathroom with marble flooring, shower and deep jetted spa tub. Main bedroom opens to a backyard patio and an inground spa. Kitchen has upgraded decor counters, recessed lighting, built in cabinets, a cozy breakfast bar and a dining/den area to view the private backyard patio and garden area. Bamboo flooring stairs takes you to the bonus room with built in shelves and a large bathroom. A utility room shares a small kitchenette, washer/dryer and refrigerator. Plenty of storage in the attached finished large two car garage. Home is near tennis courts, golfing, churches, stores and restaurants.
Location
State CA
County San Luis Obispo
Area Mrby - Morro Bay
Zoning R1
Rooms
Other Rooms Shed(s)
Main Level Bedrooms 2
Interior
Interior Features Beamed Ceilings, Breakfast Bar, Balcony, Ceiling Fan(s), Crown Molding, Separate/Formal Dining Room, Granite Counters, High Ceilings, Multiple Staircases, Recessed Lighting
Heating Forced Air, Fireplace(s)
Cooling None
Flooring Bamboo, Carpet
Fireplaces Type Gas Starter, Living Room
Fireplace Yes
Appliance Convection Oven, Electric Cooktop, Gas Water Heater, Microwave, Refrigerator, Dryer, Washer
Laundry Washer Hookup, Electric Dryer Hookup, Laundry Room
Exterior
Parking Features Concrete, Door-Multi, Garage
Garage Spaces 2.0
Garage Description 2.0
Fence Needs Repair
Pool None
Community Features Biking, Dog Park, Fishing, Golf, Hiking, Street Lights, Sidewalks, Water Sports
Utilities Available Cable Connected, Electricity Connected, Natural Gas Connected, Phone Connected, Sewer Connected, Water Connected
View Y/N Yes
View City Lights, Coastline, Ocean
Roof Type Shingle
Porch Rear Porch, Covered, Open, Patio
Attached Garage Yes
Total Parking Spaces 2
Private Pool No
Building
Lot Description 0-1 Unit/Acre
Faces West
Story 2
Entry Level Two
Foundation Slab
Sewer Public Sewer
Water Public
Level or Stories Two
Additional Building Shed(s)
New Construction No
Construction Status Repairs Cosmetic
Schools
Elementary Schools Del Mar
Middle Schools Los Osos
High Schools Morro Bay
School District San Luis Coastal Unified
Others
Senior Community No
Tax ID 066191022
Security Features Carbon Monoxide Detector(s),Smoke Detector(s)
Acceptable Financing Cash to New Loan
Listing Terms Cash to New Loan
Financing Cash
Special Listing Condition Standard
Lease Land No
Read Less

Bought with Tim Townley • Comet Realty




