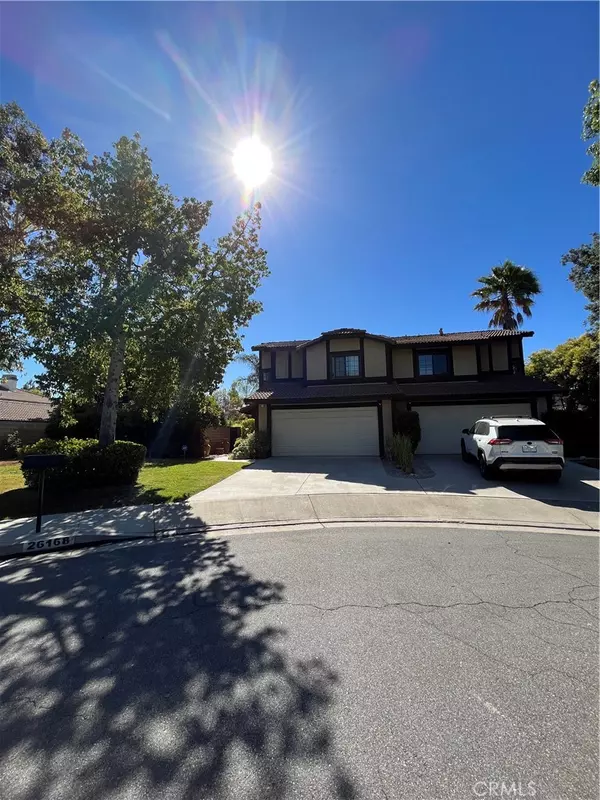For more information regarding the value of a property, please contact us for a free consultation.
26168 Huerta DR Valencia, CA 91355
Want to know what your home might be worth? Contact us for a FREE valuation!

Our team is ready to help you sell your home for the highest possible price ASAP
Key Details
Sold Price $728,000
Property Type Single Family Home
Sub Type Single Family Residence
Listing Status Sold
Purchase Type For Sale
Square Footage 1,356 sqft
Price per Sqft $536
Subdivision Sunrise (Snrs)
MLS Listing ID SR23131128
Sold Date 11/08/23
Bedrooms 3
Full Baths 2
Half Baths 1
Condo Fees $65
Construction Status Turnkey
HOA Fees $65/mo
HOA Y/N Yes
Year Built 1986
Lot Size 5,684 Sqft
Property Description
This charming Valencia home offers three bedrooms and two and a half bathrooms. It is located in the highly sought-after Sunrise community, just a short distance from beautiful Paseos, convenient shopping centers, top-rated schools, and several parks. Situated at the corner end of a quiet cul-de-sac, this home provides a large yard and a sense of privacy. As you step inside, you'll be greeted by a bright and spacious living area with high ceilings. The flow seamlessly takes you from the living room to the dining room and kitchen. The kitchen boasts stainless steel appliances, plenty of storage space, and ample countertop area. Upstairs, you'll discover three generously sized bedrooms, including a master suite with its own private en-suite bathroom and a spacious closet. Whether you're enjoying a peaceful evening or hosting a lively barbecue, the backyard is sure to impress you and your guests. This home is an ideal place to experience the vibrant Valencia lifestyle. Don't miss out on this wonderful opportunity to make it your own!
Location
State CA
County Los Angeles
Area Val1 - Valencia 1
Zoning SCUR3
Interior
Interior Features Breakfast Bar, Ceiling Fan(s), Separate/Formal Dining Room, High Ceilings, All Bedrooms Up
Heating Central
Cooling Central Air
Flooring Bamboo, Tile, Wood
Fireplaces Type Gas
Fireplace Yes
Appliance Gas Cooktop, Gas Oven, Gas Range
Laundry Washer Hookup, Inside
Exterior
Parking Features Driveway, Garage, On Street
Garage Spaces 2.0
Garage Description 2.0
Fence Brick, Wood
Pool In Ground, Association
Community Features Curbs, Park, Street Lights, Sidewalks
Amenities Available Outdoor Cooking Area, Picnic Area, Playground, Pool, Spa/Hot Tub
View Y/N No
View None
Roof Type Tile
Porch Covered, Patio
Attached Garage Yes
Total Parking Spaces 2
Private Pool No
Building
Lot Description Cul-De-Sac
Story 2
Entry Level Two
Sewer Public Sewer
Water Public
Architectural Style Contemporary
Level or Stories Two
New Construction No
Construction Status Turnkey
Schools
School District William S. Hart Union
Others
HOA Name Valenica North Valley
Senior Community No
Tax ID 2861014025
Acceptable Financing Cash, Conventional, FHA
Listing Terms Cash, Conventional, FHA
Financing Conventional
Special Listing Condition Standard
Lease Land No
Read Less

Bought with Sana Saleh • Pinnacle Estate Properties




