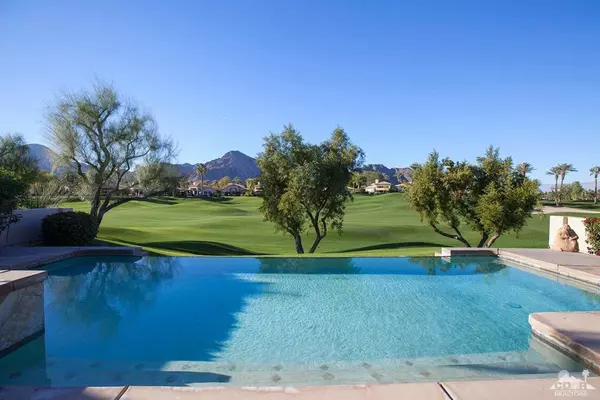For more information regarding the value of a property, please contact us for a free consultation.
78750 Via Carmel La Quinta, CA 92253
Want to know what your home might be worth? Contact us for a FREE valuation!

Our team is ready to help you sell your home for the highest possible price ASAP
Key Details
Sold Price $735,000
Property Type Single Family Home
Sub Type Single Family Residence
Listing Status Sold
Purchase Type For Sale
Square Footage 2,648 sqft
Price per Sqft $277
Subdivision Rancho La Quinta Cc
MLS Listing ID 217000488DA
Sold Date 06/21/17
Bedrooms 3
Full Baths 1
Half Baths 1
Three Quarter Bath 2
Condo Fees $735
HOA Fees $735/mo
HOA Y/N Yes
Year Built 1997
Lot Size 8,276 Sqft
Property Description
Dramatic close up Santa Rosa Mountain Foothill views are enhanced by an infinity edge pool with elevated spa and waterfall. Highly elevated over the 3rd fairway of the Robert Trent Jones Jr. Championship Golf Course with long fairway views to the south west and north east. Entering the private courtyard leads to a large Saltillo tile patio area adjoining the main entrance to the home and the two-room detached guest casita. Inside is a beautiful combination of warm toned ceramic tile in combination with high quality carpet. Three-sided fireplace with custom tile work adds charm to the living room and family room. Family room amenities include a large flat screen TV, climate controlled wine storage and art niche. Kitchen features shaped slab granite counters, custom backsplash and custom finished millwork. Master bedroom is on the view and is en-suite w/ two walk-in closets, dual sinks. Both guest bedrooms are also en-suite. Two-car garage with epoxy floor. Furnished per Inventory List
Location
State CA
County Riverside
Area 313 - La Quinta South Of Hwy 111
Rooms
Other Rooms Guest House
Interior
Interior Features Separate/Formal Dining Room, High Ceilings, Walk-In Closet(s)
Heating Natural Gas, Zoned
Cooling Central Air
Flooring Carpet, Tile
Fireplaces Type Gas, See Through
Fireplace Yes
Appliance Dishwasher, Freezer, Gas Cooking, Gas Cooktop, Disposal, Gas Oven, Gas Range, Gas Water Heater, Microwave, Refrigerator
Laundry Laundry Room
Exterior
Exterior Feature Barbecue
Parking Features Direct Access, Driveway, Garage
Garage Spaces 2.0
Garage Description 2.0
Pool Electric Heat, In Ground
Community Features Golf, Gated
Utilities Available Cable Available
Amenities Available Clubhouse, Fitness Center, Fire Pit, Golf Course, Lake or Pond, Management, Barbecue, Pet Restrictions, Security, Tennis Court(s), Cable TV
View Y/N Yes
View Golf Course, Mountain(s), Pool
Roof Type Concrete,Tile
Attached Garage Yes
Total Parking Spaces 2
Private Pool Yes
Building
Lot Description Back Yard, Front Yard, Landscaped, On Golf Course, Sprinklers Timer, Sprinkler System
Story One
Entry Level One
Level or Stories One
Additional Building Guest House
New Construction No
Schools
School District Desert Sands Unified
Others
Senior Community No
Tax ID 646430009
Security Features Gated Community
Acceptable Financing Cash to New Loan
Listing Terms Cash to New Loan
Financing Cash
Special Listing Condition Standard
Lease Land No
Read Less

Bought with Nathan Stadler • Compass




