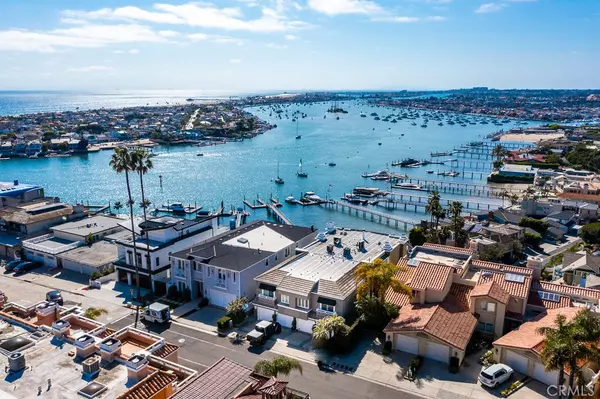For more information regarding the value of a property, please contact us for a free consultation.
307 Carnation AVE Corona Del Mar, CA 92625
Want to know what your home might be worth? Contact us for a FREE valuation!

Our team is ready to help you sell your home for the highest possible price ASAP
Key Details
Sold Price $3,740,000
Property Type Condo
Sub Type Condominium
Listing Status Sold
Purchase Type For Sale
Square Footage 1,975 sqft
Price per Sqft $1,893
Subdivision Corona Del Mar South Of Pch (Cdms)
MLS Listing ID NP21092034
Sold Date 10/19/21
Bedrooms 3
Full Baths 2
Half Baths 1
Condo Fees $300
Construction Status Updated/Remodeled,Turnkey
HOA Fees $300/mo
HOA Y/N Yes
Year Built 1987
Lot Size 1,973 Sqft
Property Description
Ideally situated overlooking the Newport Harbor, 307 Carnation Avenue is a unique paradise of Corona del Mar. The sweeping harbor, ocean, and Catalina Island views will make you never want to leave. Located in the heart of the Village, this home features three bedrooms and two and one-half bathrooms. Take advantage of your personal main floor patio or enjoy the shared barbeque and outdoor fireplace provided by the small, four-unit HOA. The main floor is home to the living room, dining room, powder room, laundry room, and updated kitchen with granite countertops, Sub-Zero refrigerator, gas range, and a large central island. Upstairs you will find the guest bedrooms and full bathroom along with the master suite complete with Carrera countertops in the bath and a picture window that spans almost the entirety of the wall to capture every bit of blue view. Wake up to the sun glistening off of the water as the boats enter and exit through the nearby jetty. Welcome yourself home to 307 Carnation Avenue.
Location
State CA
County Orange
Area Cs - Corona Del Mar - Spyglass
Interior
Interior Features Granite Counters, Living Room Deck Attached, Multiple Staircases, Pantry, Stone Counters, Recessed Lighting, Storage, Tandem, Wired for Data, All Bedrooms Up, Utility Room, Walk-In Pantry, Walk-In Closet(s)
Heating Central, Forced Air, Fireplace(s)
Cooling Central Air
Flooring Carpet, Stone
Fireplaces Type Living Room
Fireplace Yes
Appliance 6 Burner Stove, Built-In Range, Convection Oven, Dishwasher, Exhaust Fan, Disposal, Gas Range, Ice Maker, Microwave, Refrigerator, Range Hood, Dryer, Washer
Laundry Laundry Room
Exterior
Exterior Feature Awning(s)
Parking Features Assigned, Concrete, Covered, Direct Access, Door-Single, Garage, Private
Garage Spaces 2.0
Garage Description 2.0
Pool None
Community Features Curbs, Street Lights, Suburban, Sidewalks
Utilities Available Cable Available, Electricity Available, Natural Gas Available, Phone Connected, Sewer Available, Water Connected
Amenities Available Fire Pit, Outdoor Cooking Area, Barbecue, Picnic Area
View Y/N Yes
View Bay, City Lights, Harbor, Ocean, Water
Roof Type Common Roof
Porch Concrete, Open, Patio, Terrace
Attached Garage Yes
Total Parking Spaces 2
Private Pool No
Building
Lot Description 0-1 Unit/Acre
Story Two
Entry Level Two
Foundation Combination
Sewer Sewer Tap Paid
Water Public
Architectural Style Contemporary, Modern, Traditional
Level or Stories Two
New Construction No
Construction Status Updated/Remodeled,Turnkey
Schools
School District Newport Mesa Unified
Others
HOA Name Call
Senior Community No
Tax ID 93266017
Security Features Key Card Entry
Acceptable Financing Cash, Cash to New Loan, 1031 Exchange
Listing Terms Cash, Cash to New Loan, 1031 Exchange
Financing Cash to New Loan
Special Listing Condition Standard
Lease Land No
Read Less

Bought with Summer Perry • Surterre Properties Inc.
GET MORE INFORMATION





