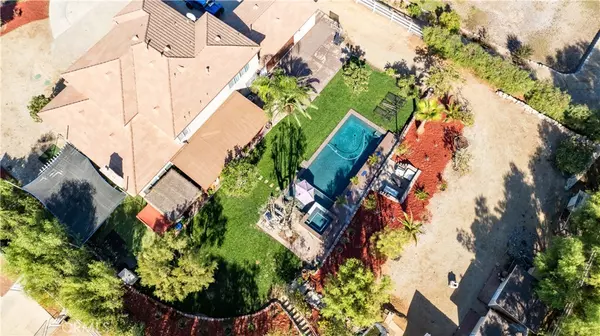18296 Hollowtree LN Riverside, CA 92504
5 Beds
4 Baths
3,412 SqFt
UPDATED:
12/09/2024 03:01 PM
Key Details
Property Type Single Family Home
Sub Type Single Family Residence
Listing Status Active
Purchase Type For Sale
Square Footage 3,412 sqft
Price per Sqft $439
MLS Listing ID IV24215795
Bedrooms 5
Full Baths 3
Half Baths 1
Construction Status Turnkey
HOA Y/N No
Year Built 2001
Lot Size 1.060 Acres
Property Description
Key Features:
Spacious Living: Enjoy 5 beautifully designed bedrooms that provide ample space for family and guests.
Entertainment Ready: Host movie nights in your own private theatre room.
Outdoor Oasis: Step outside to a brand-new custom pool and jacuzzi, perfect for relaxation and entertainment.
Expansive Patio: Perfect for al fresco dining and enjoying the beautiful surroundings.
Generous Land: Situated on 1 acre, offering plenty of space for outdoor activities and future expansions.
Ample Parking: Features a 4-car garage and RV parking for all your vehicles and storage needs.
Eco-Friendly: Equipped with solar panels to reduce energy costs.
Extra Storage: Includes storage sheds for additional space.
Location Highlights:
Nestled in the tranquil community of Woodcrest, you'll enjoy the peaceful atmosphere while being just a short distance from local amenities, parks, and schools. This home truly offers the best of both worlds—a quiet retreat with easy access to everything you need.
This property is a rare find and won't be on the market for long. Contact us today to schedule a viewing and experience the charm of this Woodcrest gem!
Location
State CA
County Riverside
Area 252 - Riverside
Zoning R-A-1
Rooms
Main Level Bedrooms 1
Interior
Interior Features Separate/Formal Dining Room, Open Floorplan
Heating Central
Cooling Central Air
Fireplaces Type Family Room
Fireplace Yes
Laundry Laundry Room
Exterior
Parking Features Asphalt, Door-Multi, Driveway, Garage Faces Front, Garage
Garage Spaces 3.0
Garage Description 3.0
Fence Wood
Pool Heated, Private
Community Features Foothills, Hiking, Mountainous
View Y/N Yes
View Hills
Roof Type Tile
Porch Wood
Attached Garage Yes
Total Parking Spaces 3
Private Pool Yes
Building
Lot Description 0-1 Unit/Acre, Drip Irrigation/Bubblers, Landscaped, Ranch
Dwelling Type House
Story 2
Entry Level Two
Sewer Septic Type Unknown
Water Public
Level or Stories Two
New Construction No
Construction Status Turnkey
Schools
School District Riverside Unified
Others
Senior Community No
Tax ID 285460035
Security Features Carbon Monoxide Detector(s)
Acceptable Financing Conventional, FHA
Listing Terms Conventional, FHA
Special Listing Condition Standard
Lease Land No







